
Naunehal Singh was grandson of Maharaja Ranjit Singh (Sher-e-Punjab) and son of Maharaja Kharak Singh.


Haveli Naunehal Singh was built by Ranjit Singh for his grandson Naunehal Singh. Naunehal Singh was 19 years old when his father was poisoned and killed and the day he attended his father’s funeral on his way back he got injured by accident and later died. His death is a mystery till today whether it was an accident or murder.
It is said that Naunehal Singh didn’t get to live in this Haveli even for a single day and later this Haveli was given to queen Victoria for the making of school which is now Victoria School for Girls.
This Haveli is located inside walled city between Lohari gate and Bhati gate. One reaches it through narrow winding passages and suddenly we come across a beautiful, heavily decorated and lofty colorful building. It’s a very unreal feeling for visitors who see it for the first time.
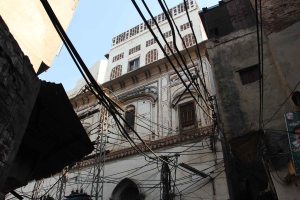
In front of the Haveli there is a huge courtyard or opening now known as the “paaiyan wala maidan” in punjabi which means “land of the brothers”. It is said that it was a garden before but now as the name says, the houses around the open land are most probably owned by brothers so this open space is called land of the brothers.
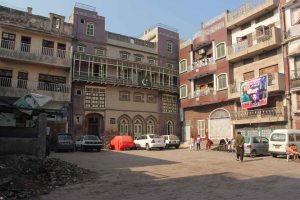
The Haveli is rectangular in plan. It is a large building. The front facade is divided in two sections. One housing the entrance gate, which is profusely decorated and the other is simple but has plenty of fenestration. This Haveli is a master piece of Sikh architecture with intricate frescoes and stylized sculptural details on the front facade and back side of the building.
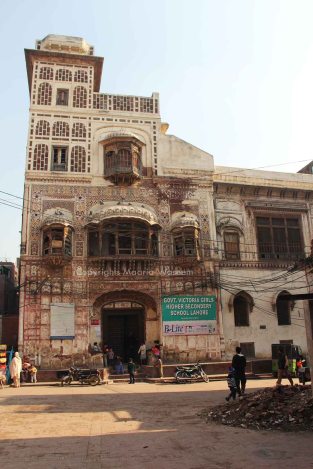
The first section of the front facade is heavily decorated with colorful frescoes and stylized sculptural details of fairies, parrots and fishes at the cornice.
There are four storyes visible from outside the front facade. The ground storey has the main entrance wooden carved door fixed in a beautifully decorated arch with colorful frescoes. On the first storey above the entrance there is a huge jharoka style bay window with oriel windows on the sides. The cornice of the bay window is decorated with brightly colored reliefs of stylized fishes, fairies and parrots. The oriel windows on the sides and the areas between them are painted with colorful floral frescoes and low relief arches are made on top of them with low relief geometrical and floral patterns.
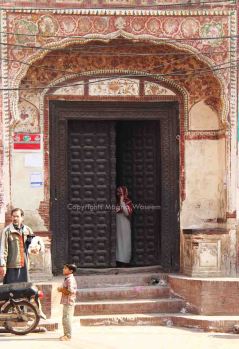



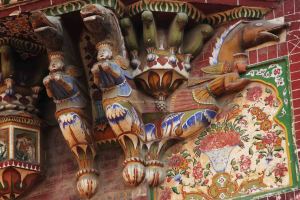
The second storey has a wooden jharoka with perforated jail work and the room next to it has perforated jali arches made with a wooden window in the center. The room on the third storey is also made exactly like the one below and all the perforation was done for the purpose of ventilation as well as for privacy.

The second section of the front facade is fairly simple as compared to the first section with windows in simple decorated low relief arches and miniature columns and the wall is divided in rectangular panels and in top panels we find reliefs of elephants. In the lower most portions we find wooden jalis/ventilators of the basement.




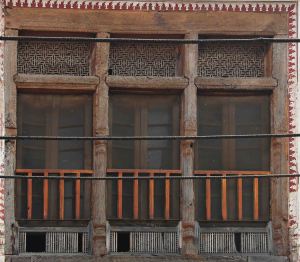
The back side of the Haveli is not decorated with colored frescoes instead it is brick colored and is decorated with very fine cut brick work and stucco work displaying intricate floral motifs. It seems that Sikh craftsmen especially excelled in this kind of masonry. This brick-work manifests its perfection under the jharokas also known as oriel windows and under the cornices. The carving of the bricks is extremely sharp, precise and accurate. Wood carving is noticeable on doors and windows and columns introduced at the corners of the jharokas/oriel windows. The lower portion of the facade has a huge entrance door in the middle and two large windows on the sides and the upper portion has a large dareecha style window/ balcony on top of the entrance door and on the sides there are jharokas/oriel windows with very intricate relief work patterns made of baked clay and cut brick work. There are reliefs of a pair of lions in between the jahorakas and the dareecha style window in the center.


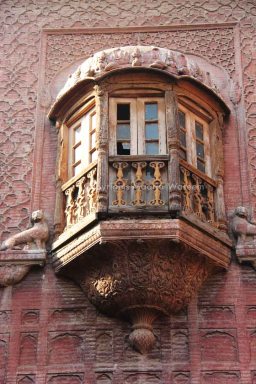
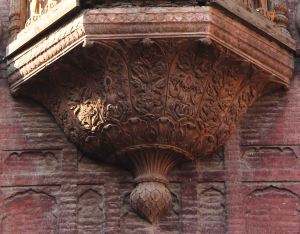

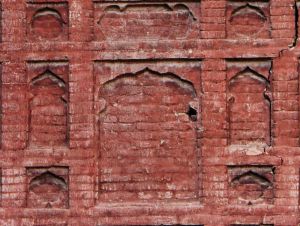

The sides of this building are plain with windows and no decoration.
The structure of the building has a basement and four floors above the ground level. The basement is no longer approachable. Ground and the first floor encompass the whole area with courtyard in the center, while the third floor is partially crumbled and the fourth storey stands in the north-western corner and is called Rang Mahal. The third and fourth storey rooms are designed in the style of Mughal hawa mahals which were used to be at the top of the royal buildings where fresh breeze could be enjoyed and at the same time a view of the surroundings could be relished while maintaining the privacy. These rooms of Naunihal Singh’s Haveli served these purposes very well. The rooms were used for entertainment and relaxation most probably for women because of the high perforated walls used for parda/ privacy purposes.

The interior of the Haveli has over forty rooms and a huge courtyard in the center, with most elements of its original ornamentation preserved on the two main elevations and the interior courtyard facades.The interior courtyard facades are painted with frescoes of flowers, fruits and birds.
 Details of frescoes on the facades of the courtyard
Details of frescoes on the facades of the courtyard
Fresco details of birds
Fresco details of fruits
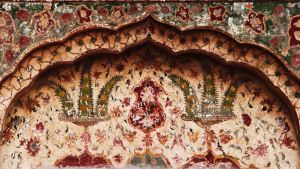
The staircase of the Haveli is made of brick masonry with beautiful wooden carved edges.
In one of the classrooms of the Second Floor there is marble plaque of a former principal of Victoria school Miss Manorama Bose.
The rooms around the courtyard are simple with wooden girder ceilings. The frescoes if there were any are not there anymore. Tthe walls have blind arches. These rooms serve as class rooms now.

The third and fourth storey rooms of Haveli are located on the corners of the roof. They still have the original wooden ceilings made of geometrical patterns and each one is fitted with a small mirror in the center. The rooms have windows and ventilators and balconies which are fitted with perforated jail work for light and privacy. There are blind arches in between the windows and ventilators which had miniature paintings in them but now most of them no longer exist.
The better preserved feature of this Haveli is the ‘rang-mahal’, a small picture gallery on the top floor. The ceiling of this room is wooden with geometrical patterns and a mirror in the center. And the walls of the room are divided in small niche kind of blind arches which are painted with miniature paintings. The paintings depict scenes from Mughal time, Sikh time and also Hindu religious themes of Krishna, Radha and Gopis.

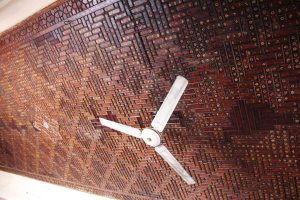
All the frescoes of the miniature paintings in the room are shown below
According to my observation the original miniatures do not exists anymore and copies of famous miniatures are made in these niches in order to revive the colorful ambiance of the room during its conservation. Because in buildings made during Sikh era we find frescoes depicting Sikh life styles and their style of miniature paintings but the themes that we see in this room now are totally different. They are all from pahari school of miniature painting Depicting the story of Radha and Krishna and his gopis.
The rest of the building has lost most of the interior surface ornamentation due to its heavy use as a school building for over a hundred years. But still This Haveli surrounded by densely populated residential area stands in the center of it all like a beautiful colored flower in its full spring blossom.


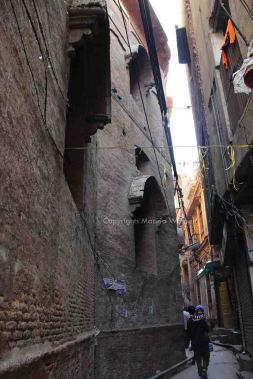


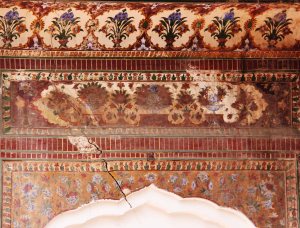




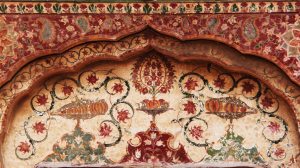






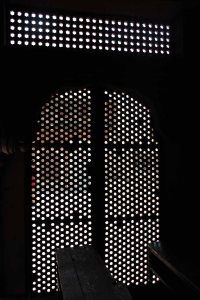












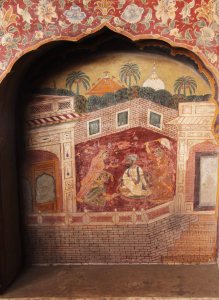
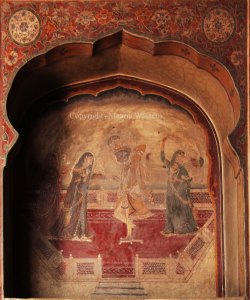

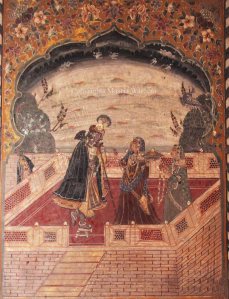
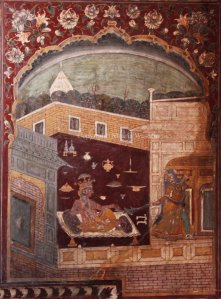


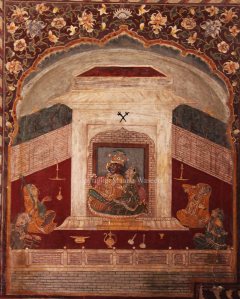



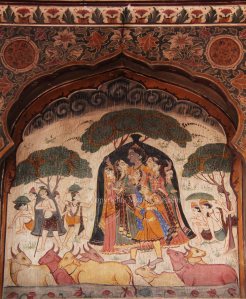
Dear Maria, thanks for making a beautiful write up. The wall paintings and many features are still in good condition. Hope the Lahore group does not leave any worthy effort for its conservation.
LikeLike
thank you sir.
LikeLiked by 1 person
very informative
LikeLike
Hi Maria Your blogs are so well researched. I want to reach you for my current research on Lahore built Heritage if you can share your email it would be of great help. Thanks
LikeLike
Very nice – I would love to visit this sometime
LikeLike
lovely!
LikeLiked by 1 person